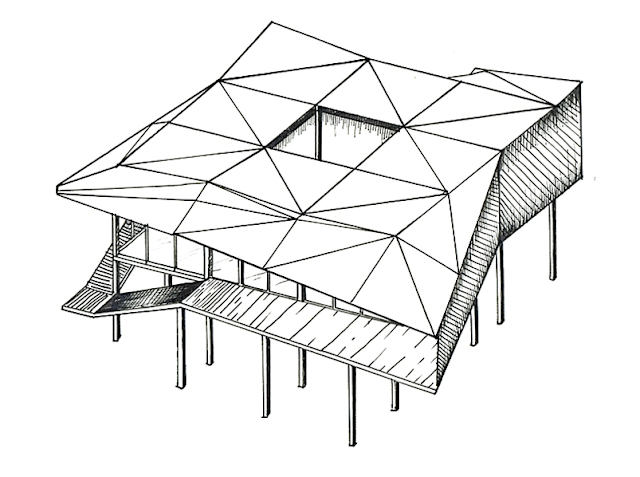Study of Architectural Design
sábado, 10 de septiembre de 2011
miércoles, 17 de agosto de 2011
lunes, 15 de agosto de 2011
CASE STUDY: KILTRO HOUSE - SUPERSUDAKA
Architect: Juan Pablo Corvalán / Supersudaka
Year: 2006 – 2008
Function: Home
Arquitectural style: Contextual /hybrid.
Surface: 104 m2
Location: Talca, Chile
Juan Pablo Corvalán
Juan Pablo Corvalán is a young Chilean architect who studied at the “Ecole d’Ingénieurs de Genève” in Suiza, graduated in 1996, ratifying his studies at the U of Chile in 2000. Finished his master in the Berlage Institute in 2002 when he takes part in the creation of Supersudaka at Chile.
Conceptual design of the Kiltro House
Kiltro is a Chilean word used for a mix-breed dog, like this dog, Supersudaka designed the Kiltro House to have different functions and characteristics by combinig elements such as the scale, recreation, light and from paying attention of the surroundings. There is a glass box in the centre of the home that allows the entrance of light, from which you can look to the other rooms, the rest was designed by adding various parts around, and in the roof there is a wooden deck linked by a ramp, making this entire space usable.
This project really deserves to be studied because of its complex process of construction and how the final product responds to its environment, creating beautiful spaces in unusual locations, responding to the history and culture of the country. The Kiltro House is a great example of innovative architecture produced without losing the influence of the masters of architecture.
Interior
Photoshoot of the Kiltro House by Cristobal Palma
Other Projects
Church(ita), and the Multhiouse.
Suscribirse a:
Comentarios (Atom)
























